For room booking enquiries please contact Peter on 0114 2686507.
We have several rooms that are available to rent out either on a regular or ad hoc basis. These are listed below in order of size, starting with the largest.
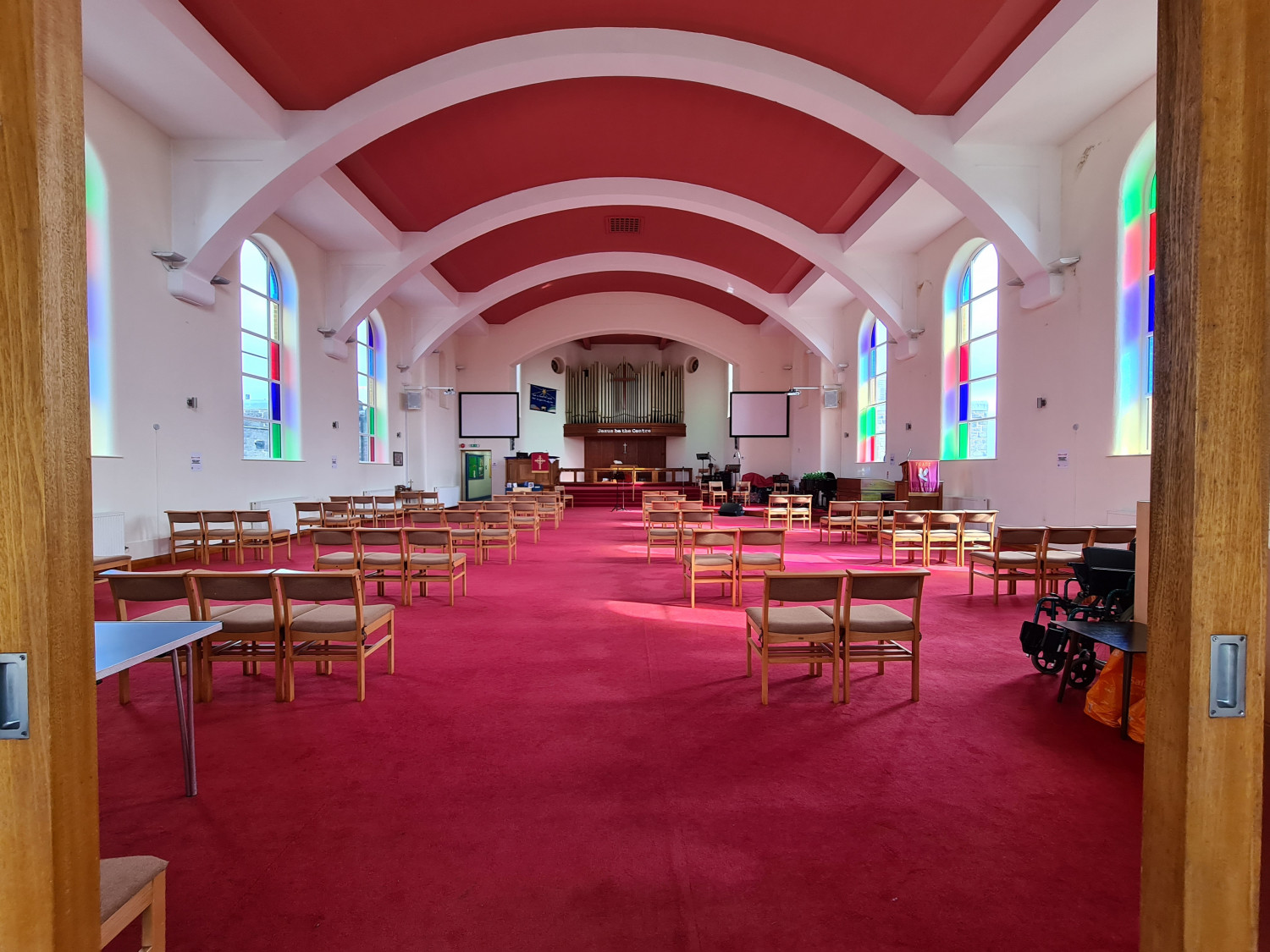 Church
Church
This is where our Services take place. It is a large, carpeted space which can accommodate over 200 people. The room is usually set out with tables and chairs. There is also four steps up to a raised area at the front, a pulpit and lectern for speaking at and an area used by our worship band. The Church is equipped with a sound system, microphones and three projectors. There is also a small kitchen with a serving hatch into the church for serving refreshments. This room is sometimes hired for large meetings, conferences or talks, or for rehearsals for orchestras, bands, choirs etc. The Church is also used for weddings, christenings, baptisms and funerals – please see more information on these here.
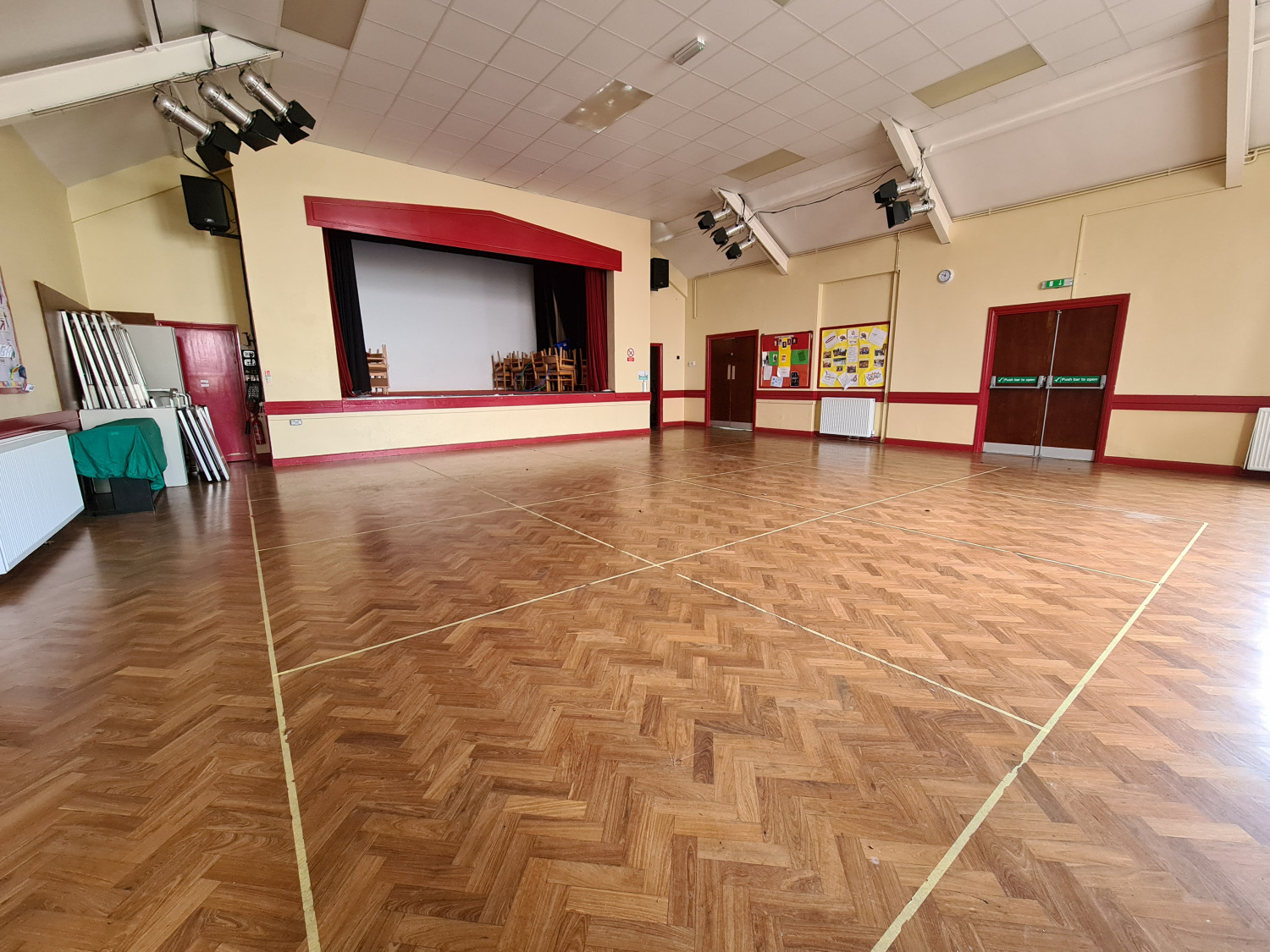 Hall
Hall
When the seating is all set out in rows this room can accommodate around 100-150 people. There is also a stage and backstage area which is used for our annual pantomime and for the dramas at several of our children’s groups. The default arrangement of the room is for the chairs to all be stacked around the outer walls, leaving a large open space. The floor is wooden, making it suitable for games and sports such as badminton. Foldaway tables are also available, so the room can be set out with chairs around tables if required. This room is often popular to hire for parties or community groups requiring a large space.
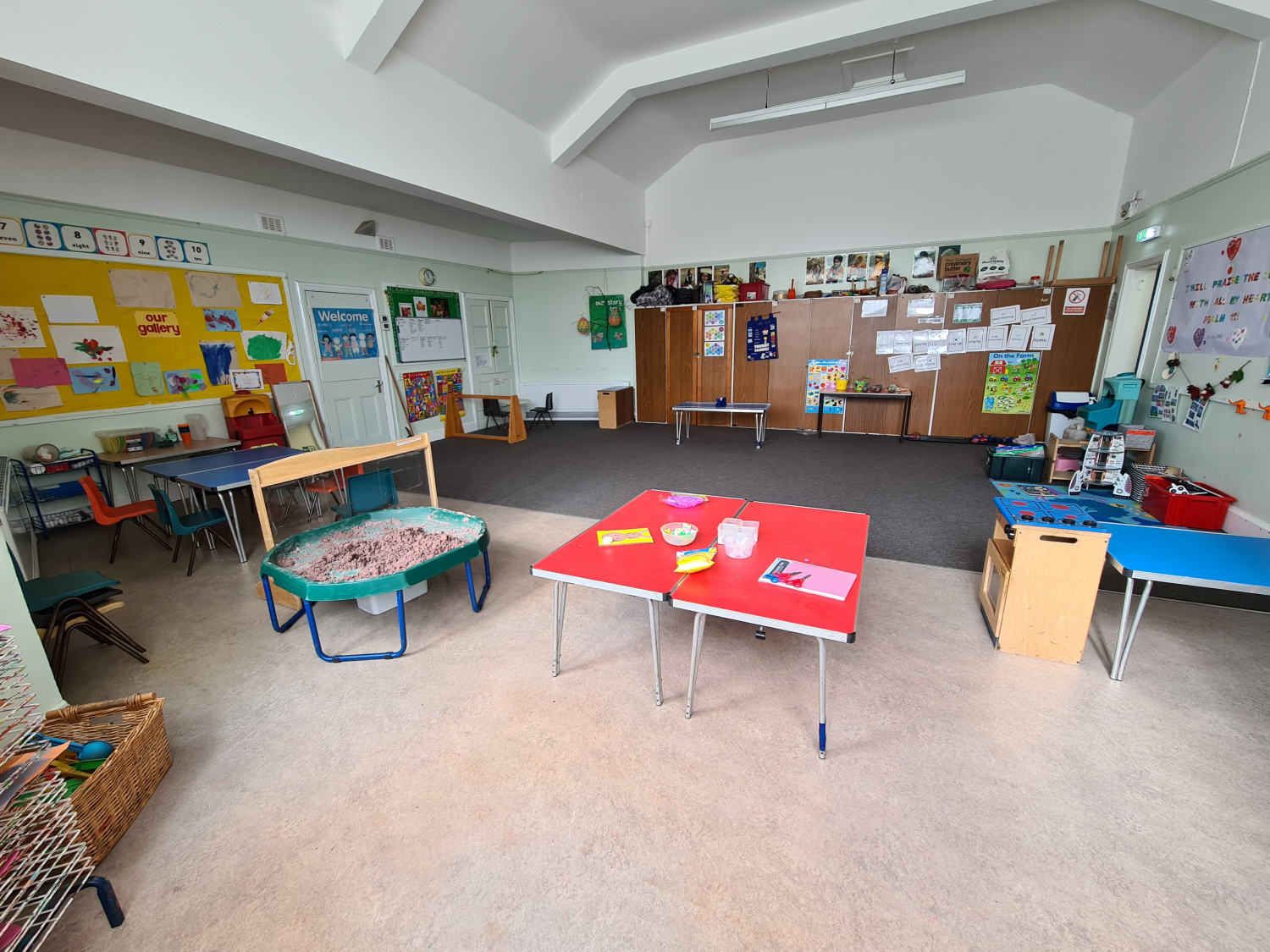 Primary room
Primary room
The room is around 9m by 8m and has a half vinyl, half carpeted floor. This room is often used for activities for young children (and is the room hired by Bents Green Pre School) so there are small chairs and tables available. This room is sometimes hired by community groups requiring a medium sized space.
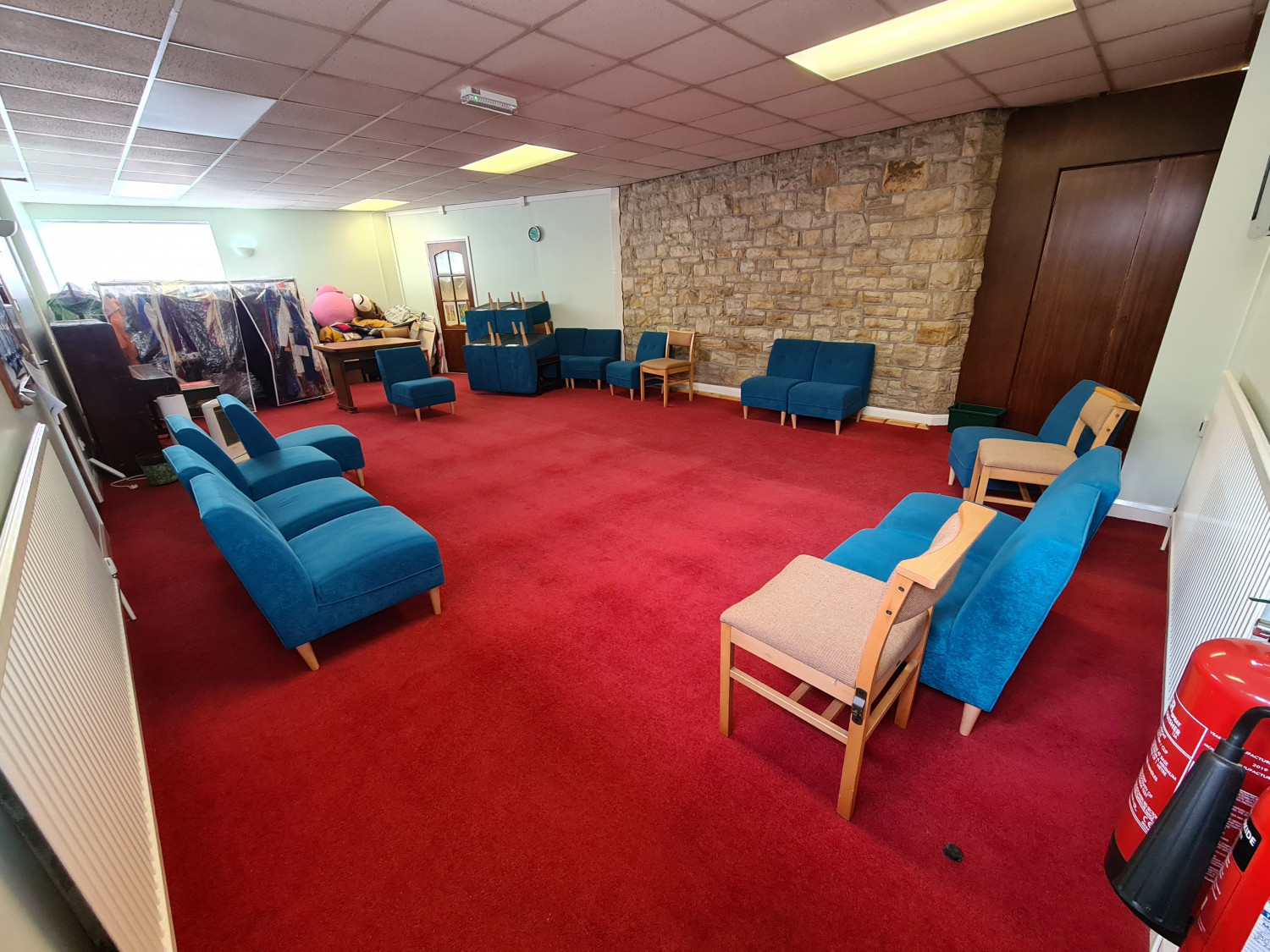 Upstairs lounge
Upstairs lounge
This room is around 10m by 5m and has a carpeted floor and very comfy chairs. There is just one table and a coffee table. The room adjoins a small room with a sink and facilities for making tea, coffee and toast. This room is sometimes hired by community groups requiring a medium sized space.
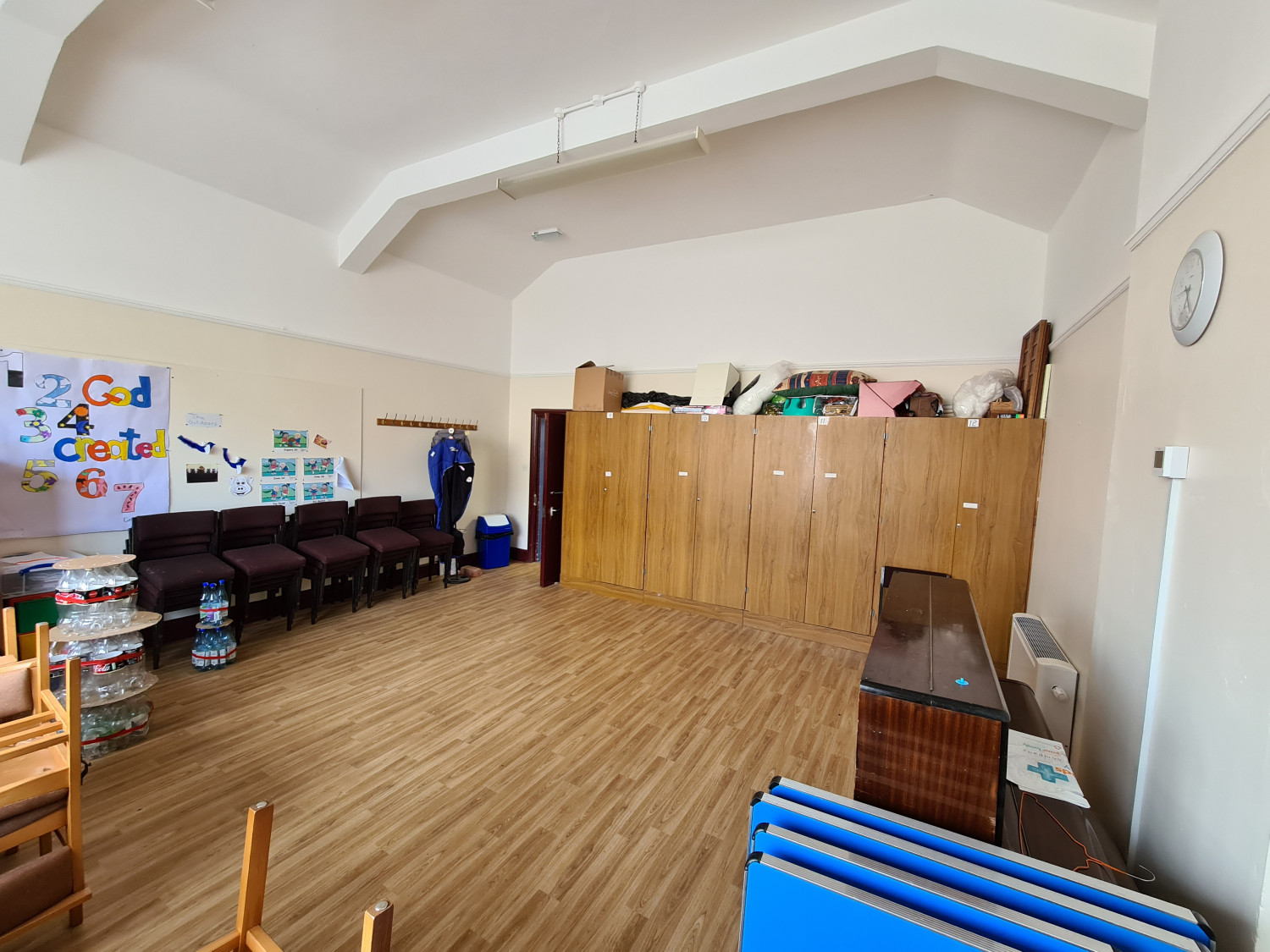 Music room
Music room
The room is around 8m by 6m and has a tiled floor. Chairs are stacked around the outer walls and foldaway tables are available. The room is known as the ‘music room’ because it was historically used for choirs and music groups and still contains a piano. It is also suitable for hiring for many other types of community groups, clubs, art groups etc who require a smaller space.